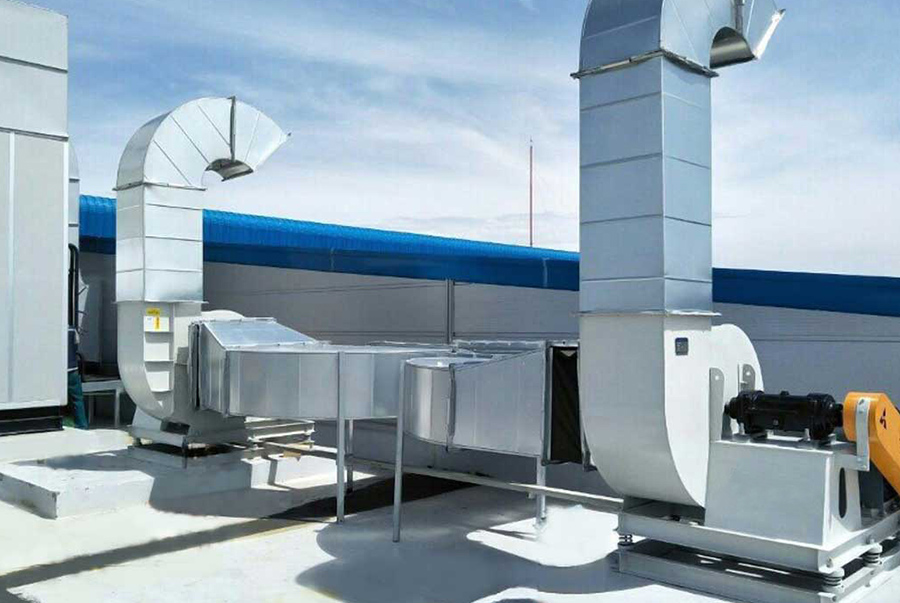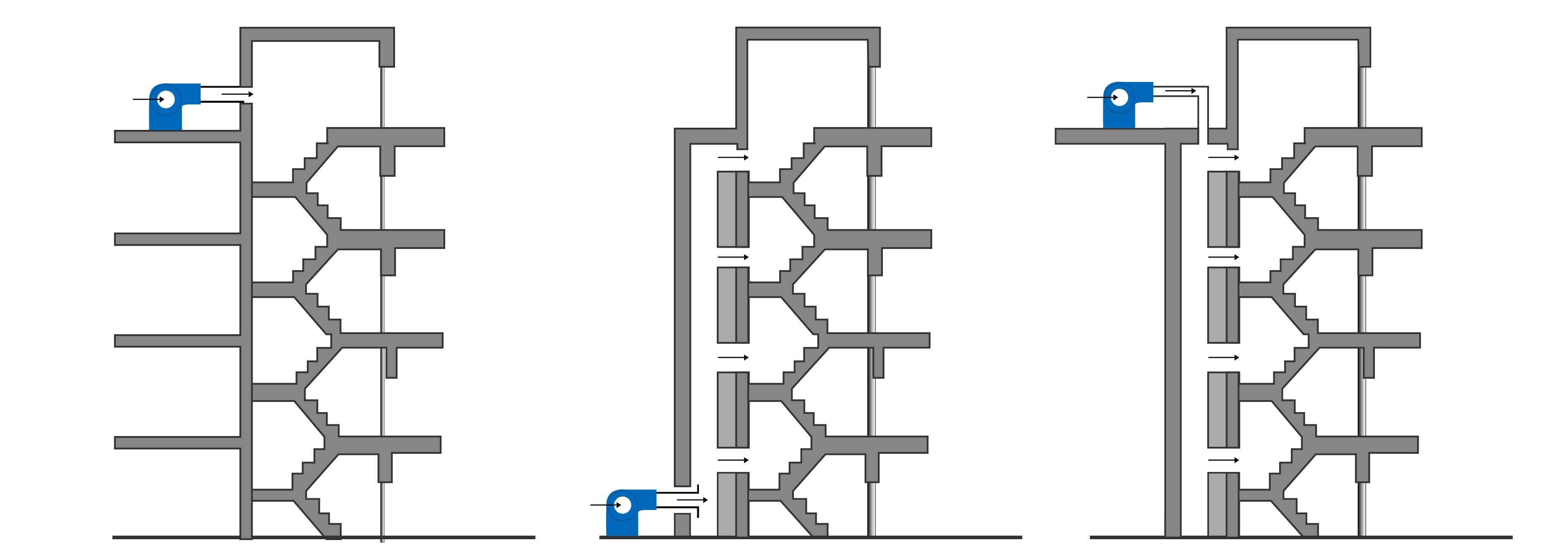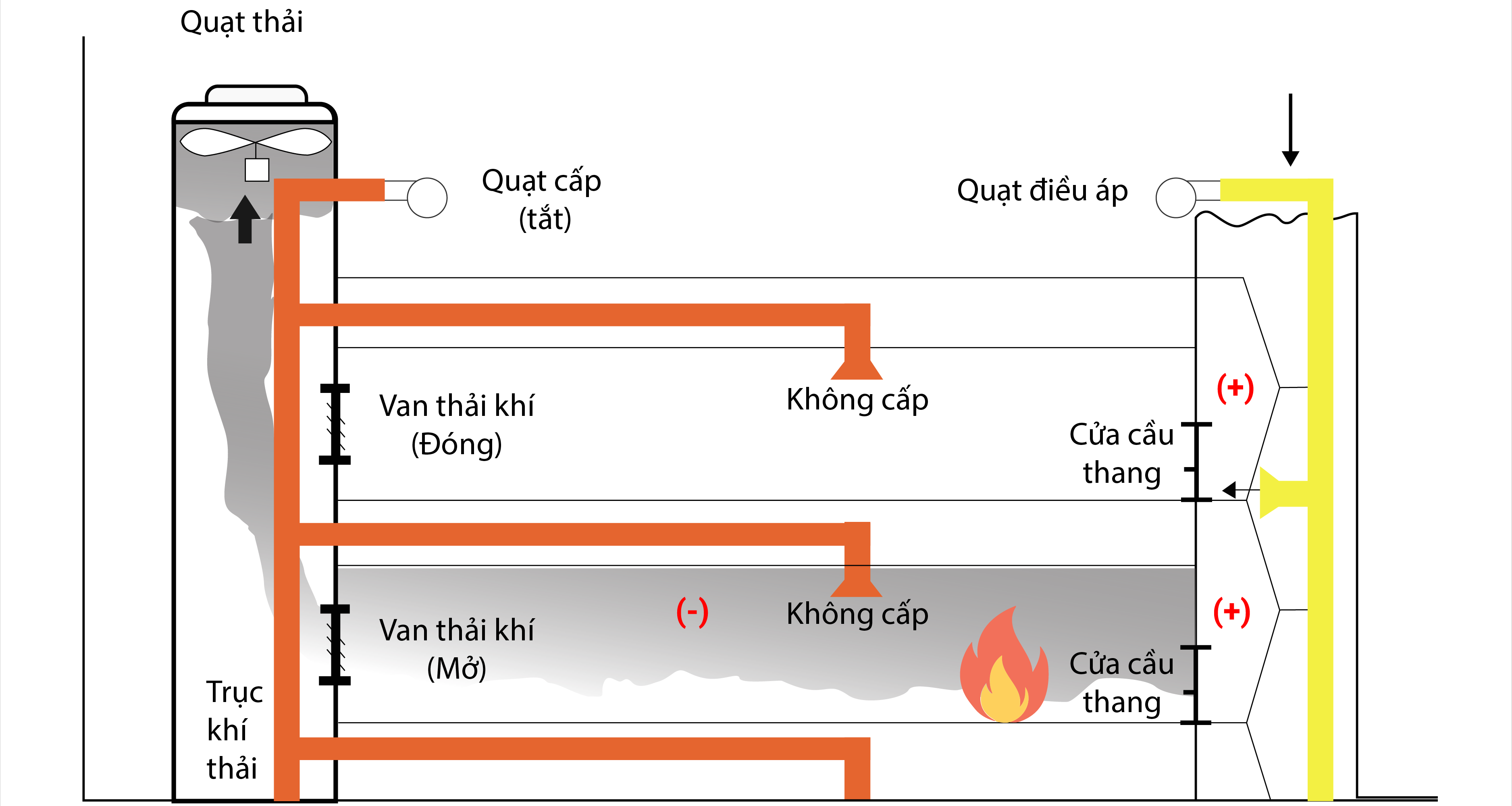To ensure the safety of people's lives and property in the event of a fire, every building must be equipped with a pressurization system for emergency stairs.
The pressurization system, also known as the booster system, is a mandatory system in buildings, helping to regulate the air pressure in the stairs and corridors when a fire occurs.

Exhaust shaft - a part of the pressurization system
According to Vietnamese standard TCVN 6160:1996, a high-rise building is understood as a building (including houses, offices, hotels, shopping malls, etc...) with a height of between 25m and 100m (equivalent to 1 to 30 floors). Regarding the mandatory regulations for pressurized systems, articles 11.4, 11.5, 11.6 of TCVN 6160:1996 have been clearly stated as follows:
One of the prominent functions of the pressurization system is to keep smoke and toxic gasses from entering the exits. As a result, minimizing the risk of harm to human life, creating escape routes and temporary safe shelters for people.
In addition, the pressurization system also contributes to supporting fire fighting and rescue work by creating a pressure difference. Protecting and preserving properties from the effects of smoke and heat from a fire is also one of the reasons why it is important to install a pressurized system for emergency stairs. When a large amount of clean air supplied by the pressurization system is brought to the stairs, an invisible wall is created. This helps prevent fire and smoke from spreading to surrounding areas. Even the system of bells, lights, sensors... used in emergencies will also be affected by heat if there is no pressurization system to prevent it.

The pressurization system protects residents from fire
The stairwell pressurization system consists of main components such as pressurizing fans, air ducts, air supply doors and opening and closing valves, sensor systems, automatic fire fighting systems and fire alarm systems. Building management system (BMS). The function of each part that makes up the pressurization system of the emergency stairs is to prevent smoke and fire from entering the area of the stairs.
In which, the two most important components are the sensor system and the BMS (Business Management System). The sensor system will include differential pressure sensors, smoke and heat sensors. In the event of a fire, one or more sensors will be activated and send a signal to the BMS system. After receiving the signal, the BMS will start up at 100% capacity of the pressure fan. Air intakes and exhausts according to default settings will automatically regulate the air flow to ensure the necessary amount of residual pressure, creating a buffer zone and safe escape for occupants. While the pressurization system operates, the fire alarm signals, indicator lights, automatic fire extinguishing system will also operate in parallel. Some BMS systems also automatically connect to the fire department to quickly support rescue.
As a rule, when a fire occurs, the pressurization system of the emergency stairs will have to operate automatically. Thanks to the pressurized fan unit, clean air from the outside of the building is pushed inside the exit stairs and creates a volume of air with a higher pressure and circulation speed than the corridor area and creates a heat source. This pressure flow according to the technical requirements must have a magnitude from 20 Pa to 50 Pa. High-pressure air flow will help prevent fire from spreading, difficult and toxic gas will not penetrate into the area of the emergency stairs.

Smoke control system using negative pressure
In the process of providing building management and operation services, Taisei VN always focuses on safety as well as timely preventing possible risks to customers. We always ensure that the pressurization system for the emergency stairs and other related components can function properly in the building.
----------------------------------------------
Contact information
Taisei VN
Address: P.1901 Saigon Trade Center, 37 Ton Duc Thang, Ben Nghe Ward, 1 District, Ho Chi Minh City
Hotline: 0911 401 955
Email: Cs@caresolutions.com.vn
LinkedIn: https://www.linkedin.com/company/taisei-vn/
Facebook: https://www.facebook.com/taisei.com.vn
